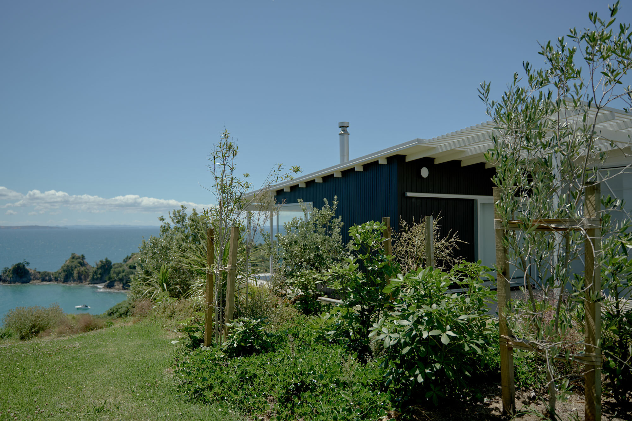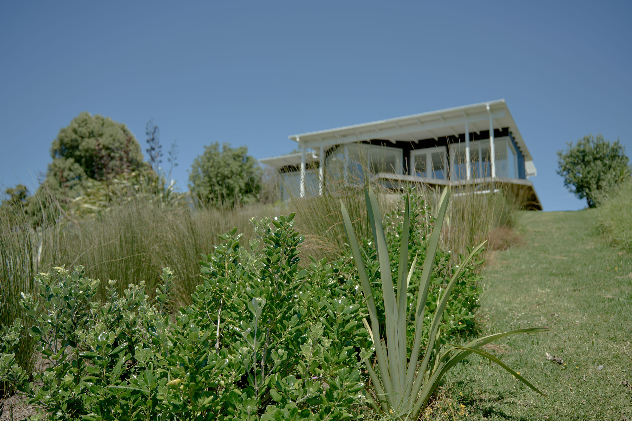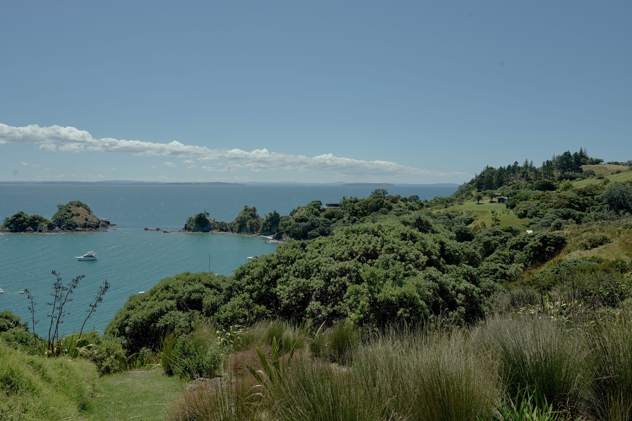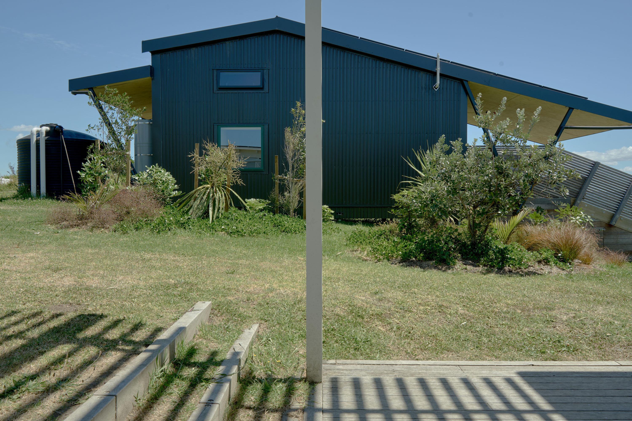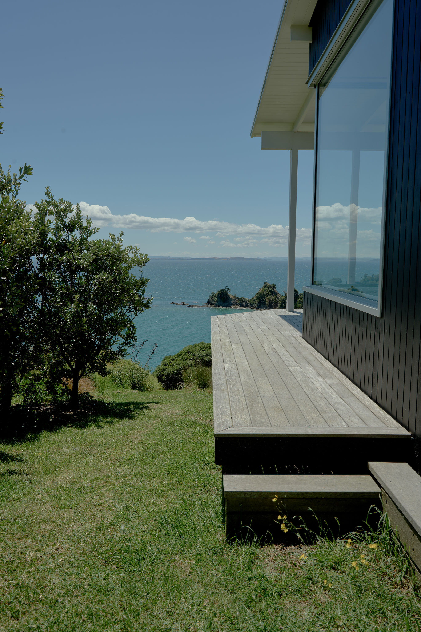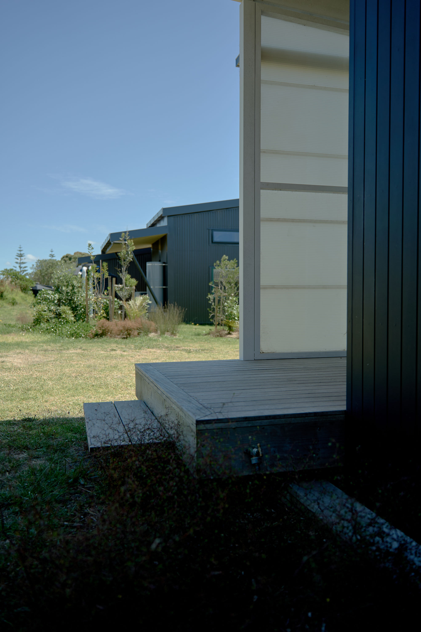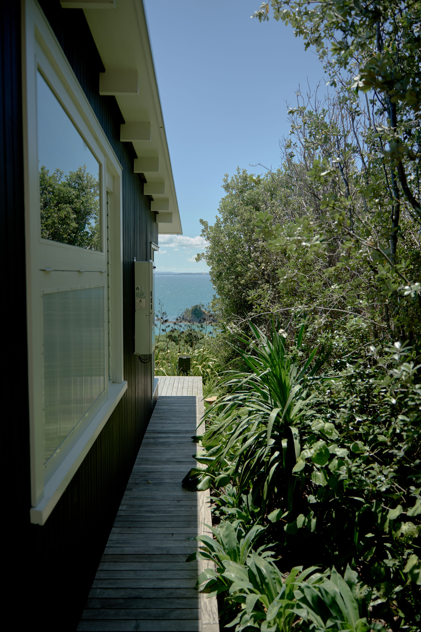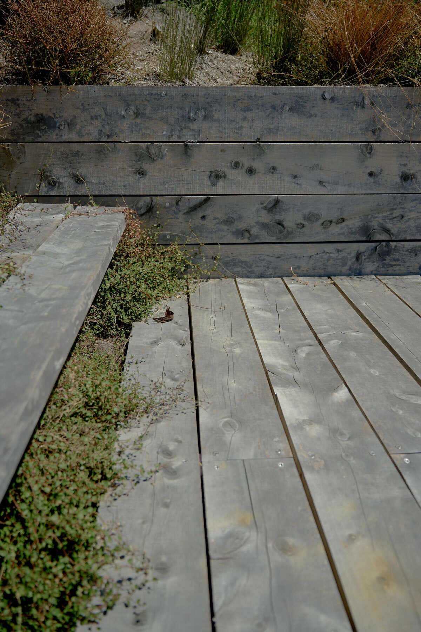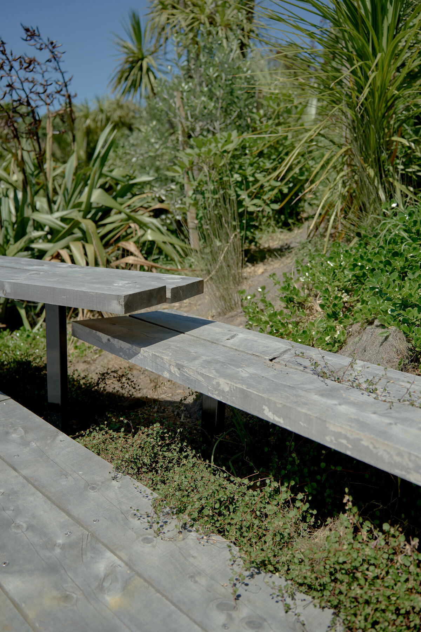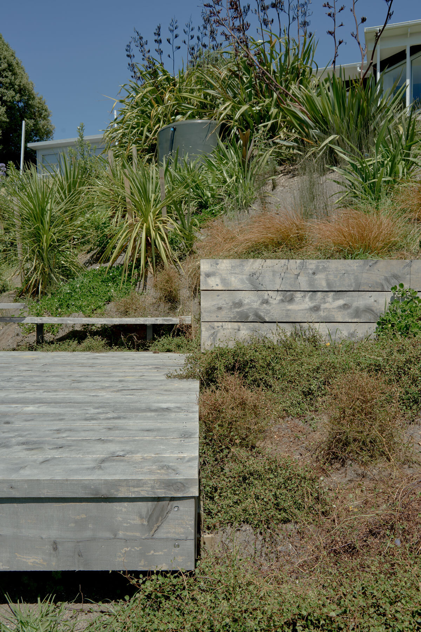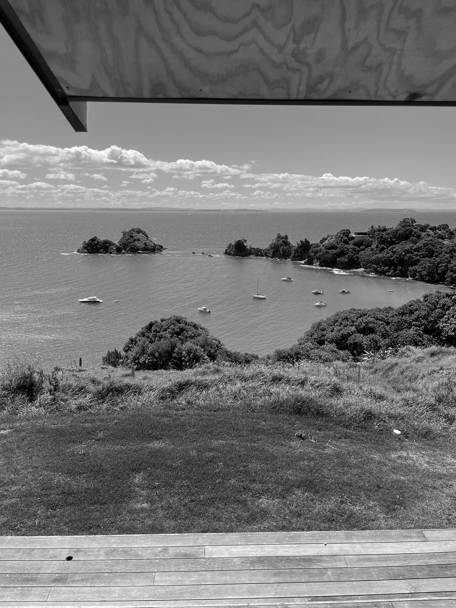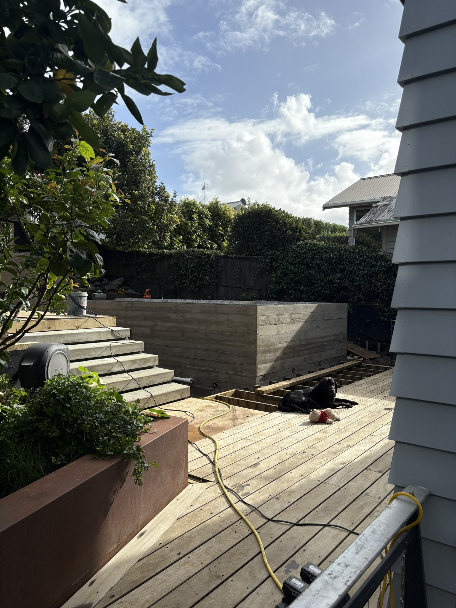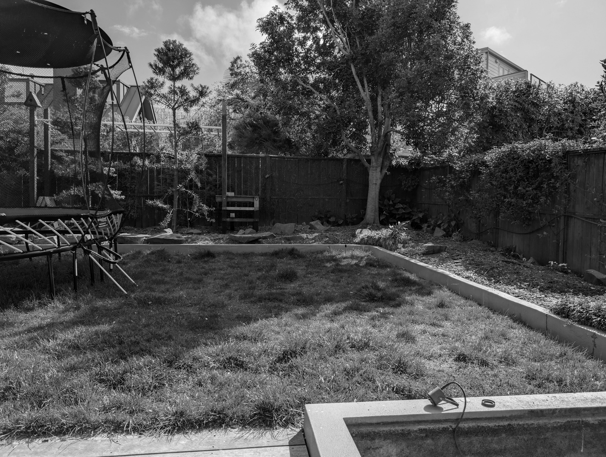Project completed July '25
Architect: Malcolm Walker Architects
Landscaper: Wootten Group
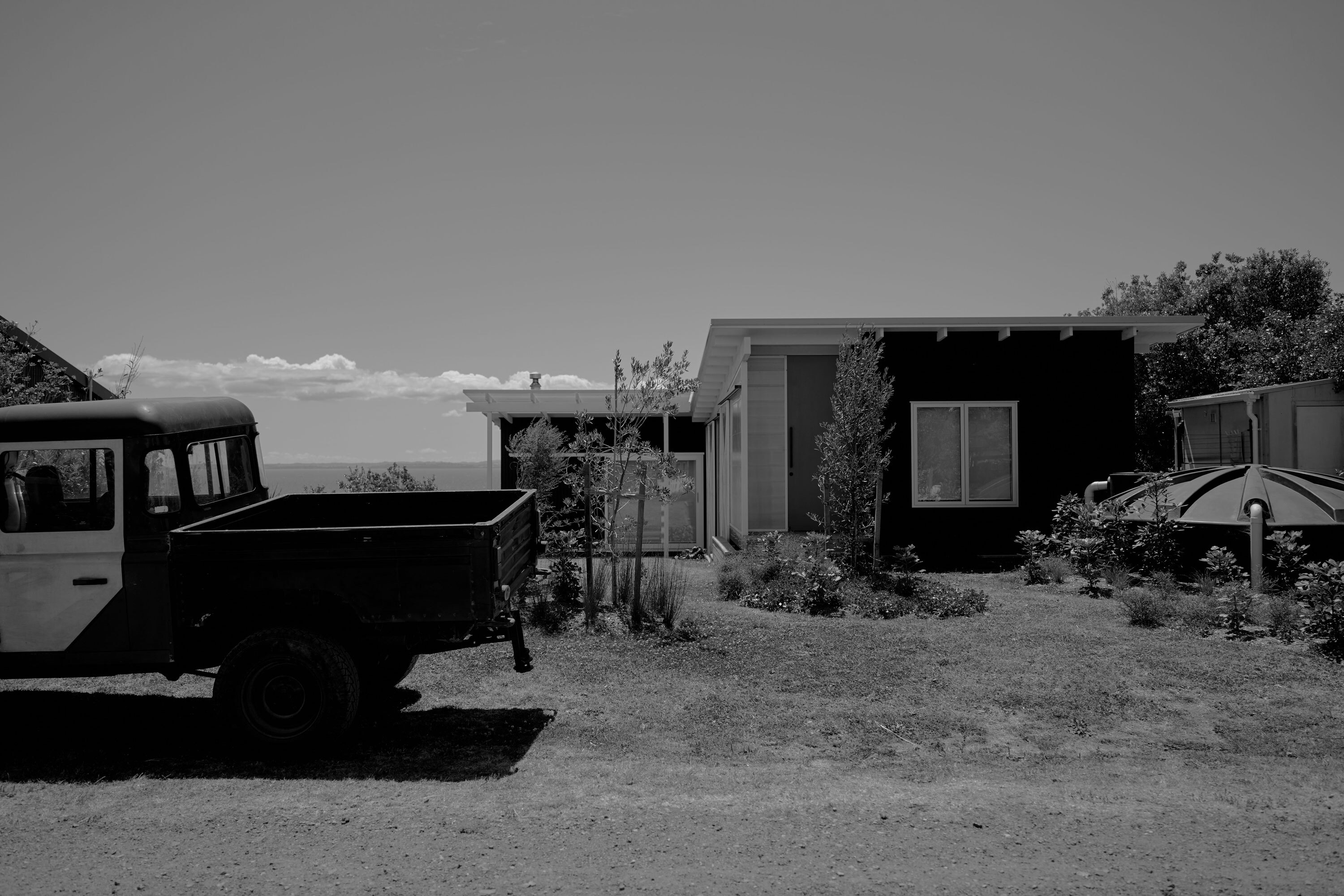
Hauraki Gulf No.1
Project Description:
A recently finished build by Malcolm Walker Architects on an island within the Hauraki Gulf, Auckland. A beautifully designed and crafted batch home for a young family retreat to welcome their larger family and friends to enjoy the beautiful remote location. The brief was to create a garden to enable movement and occupation across the site, making use of the coastal cliff top topography carving out different spaces for different habits and functions.
The bulk of the planting consisting of native species suited to the harsh coastal climate. The creation of planting 'islands' looks to inhabit the once established meadow of kikuyu grass, while maintaining a level of permeability to the planting borders so access and movement flows throughout the site, through from the front garden and into to the neighbours. This allows a level of screening for privacy, while still encouraging movement to create and opportunity to meet their neighbours and the community.
The bulk of the planting consisting of native species suited to the harsh coastal climate. The creation of planting 'islands' looks to inhabit the once established meadow of kikuyu grass, while maintaining a level of permeability to the planting borders so access and movement flows throughout the site, through from the front garden and into to the neighbours. This allows a level of screening for privacy, while still encouraging movement to create and opportunity to meet their neighbours and the community.
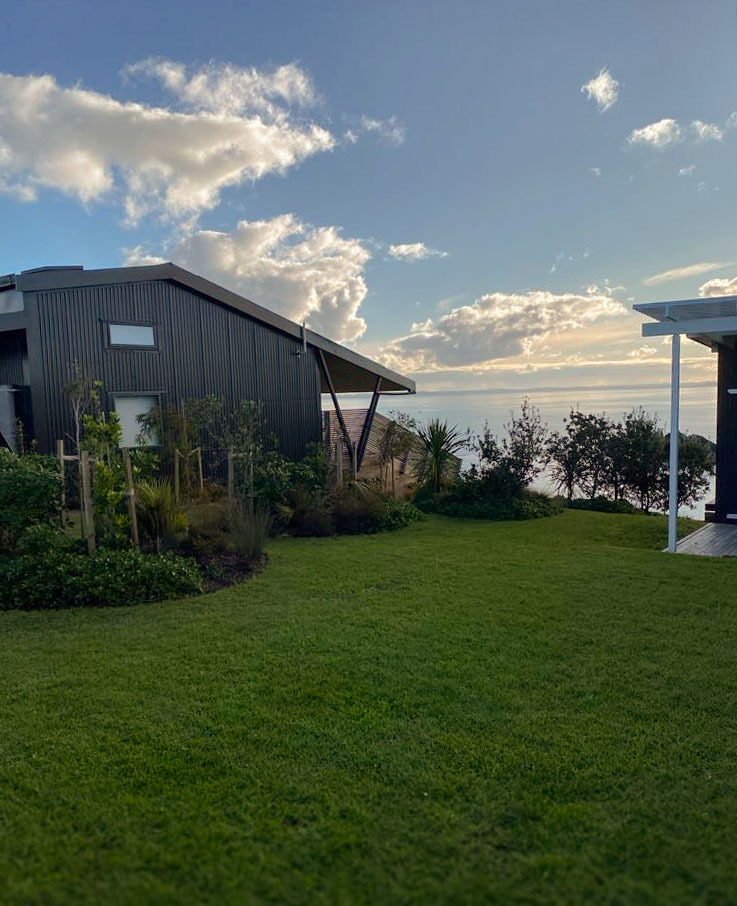
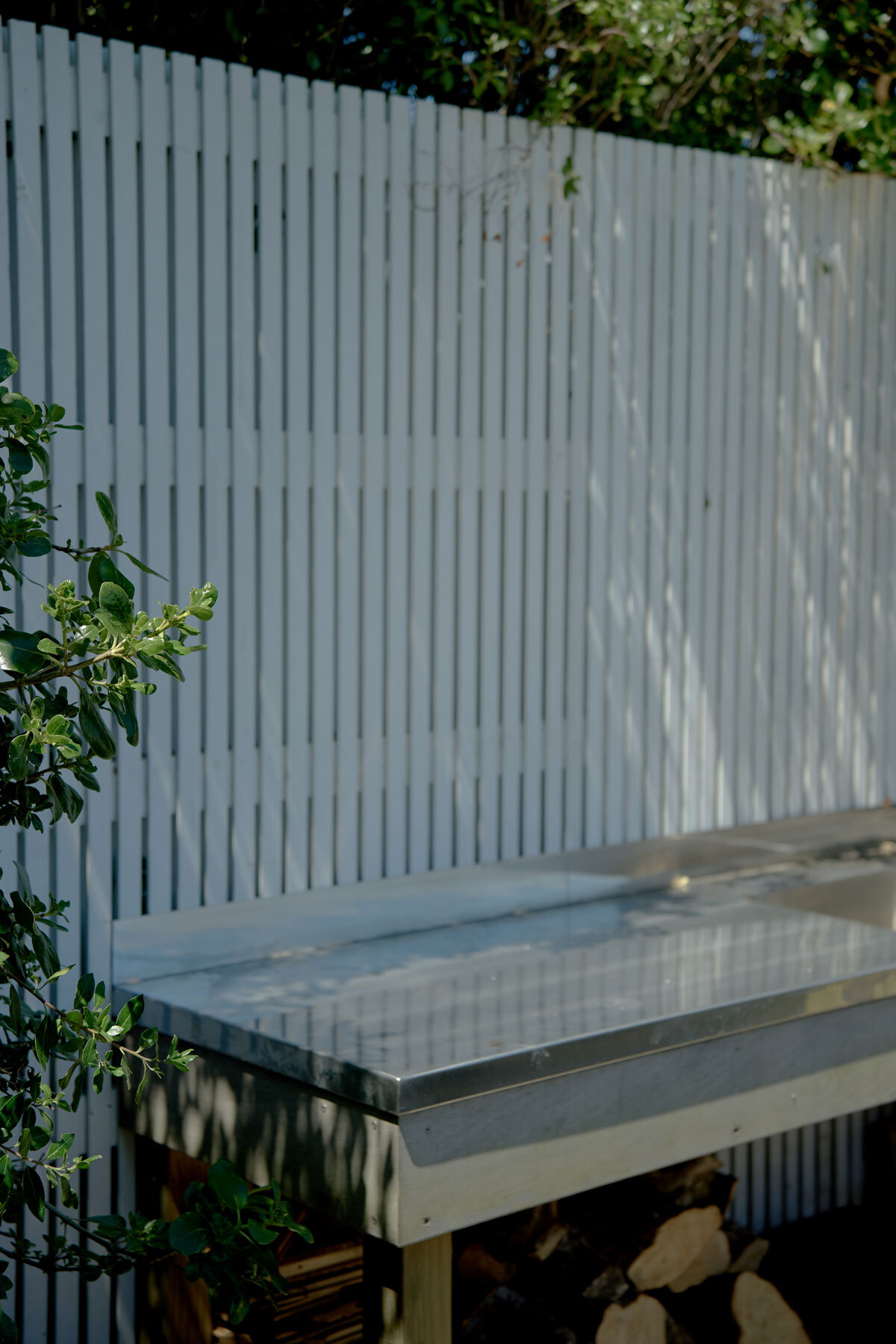
The design reflects the robust and relaxed nature of the island, where practicality meets the sensibility of island life.
