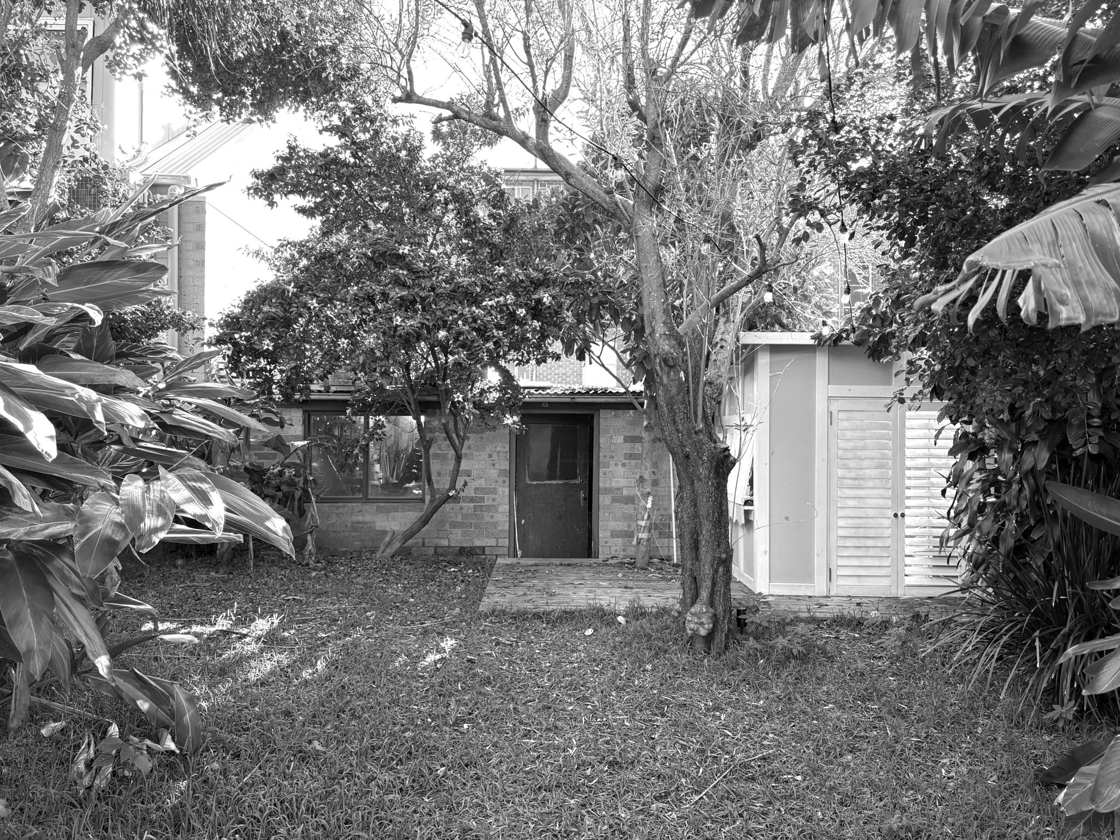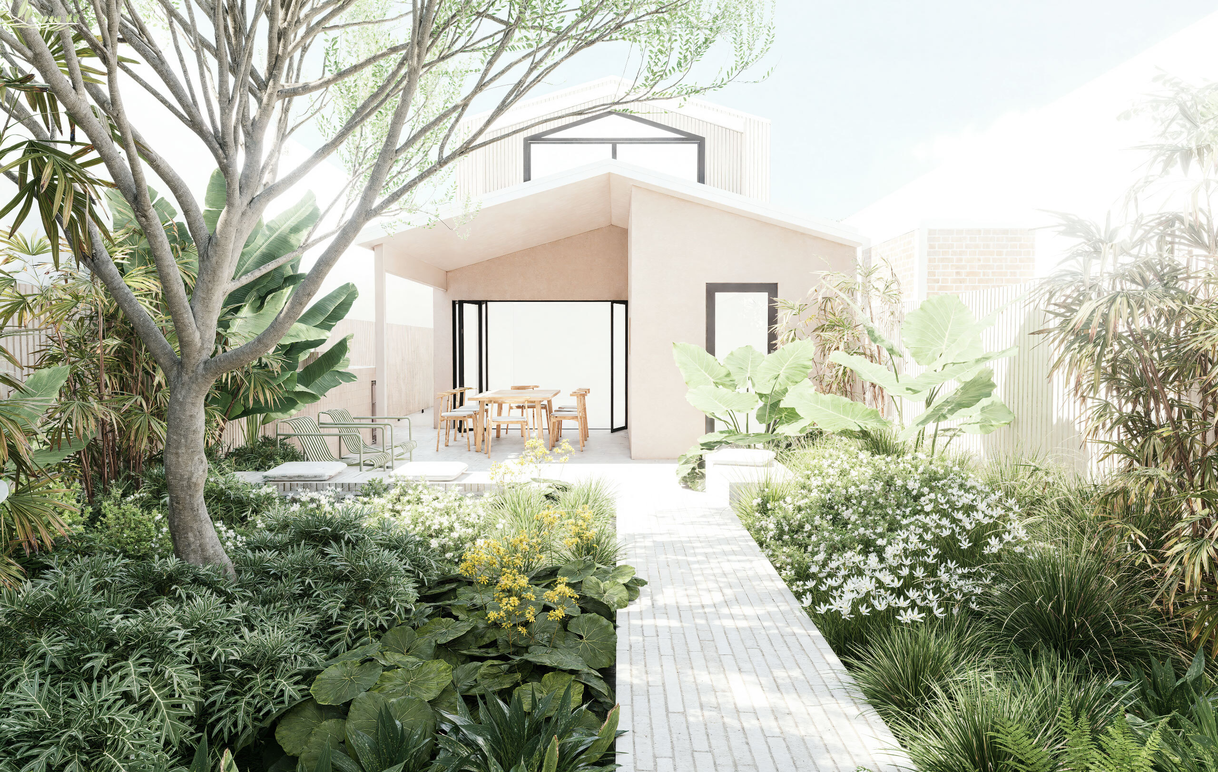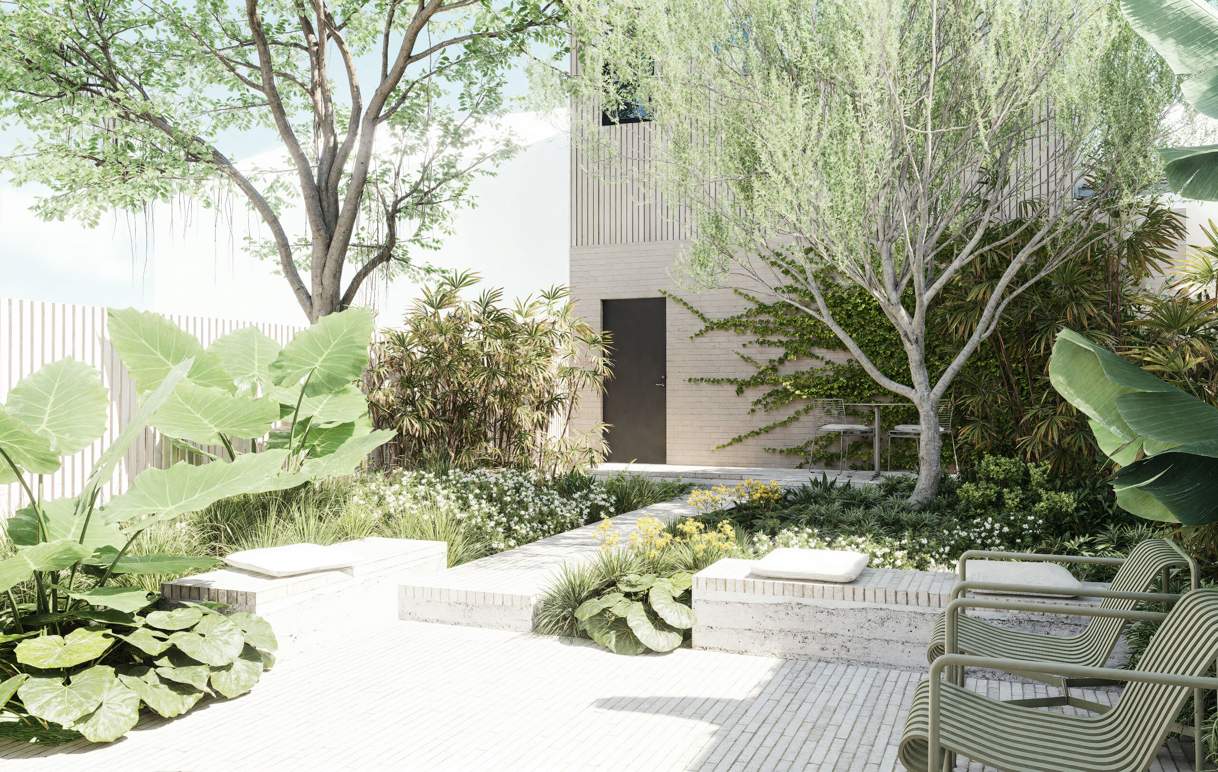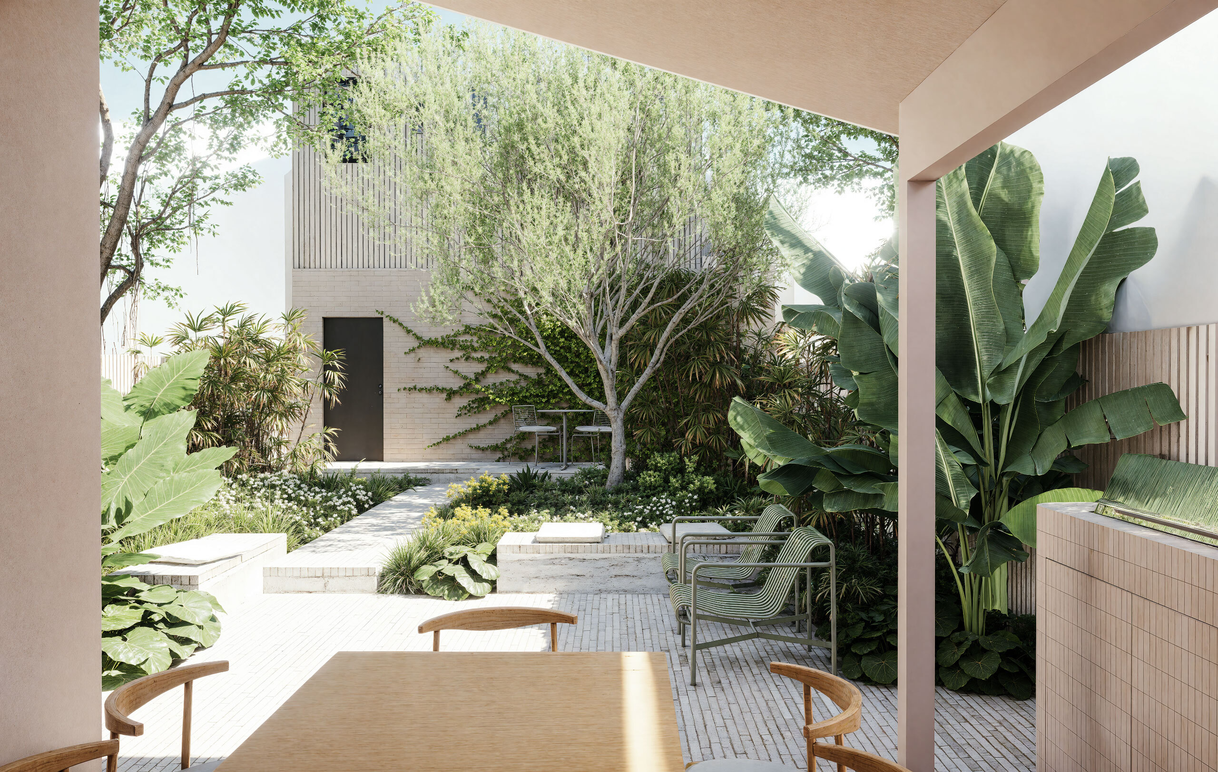
Marrickville.
WIP, June '25
Project Description:
A Marrickville workers cottage, recently renovated on the existing footprint and a new rear service lane garage and extra bedroom.
The garden linking the two dwellings needed to link the buildings and create a moment and journey between the two spaces. The shady site informs the planting and design to maintain a clear and thoughtful passage, while creating a beautiful back drop to which ever orientation the occupant sits and passes by.
A simple material palette and juxtaposition against the lush green planting and array of textures create a sense of depth in the planting.
The garden linking the two dwellings needed to link the buildings and create a moment and journey between the two spaces. The shady site informs the planting and design to maintain a clear and thoughtful passage, while creating a beautiful back drop to which ever orientation the occupant sits and passes by.
A simple material palette and juxtaposition against the lush green planting and array of textures create a sense of depth in the planting.


